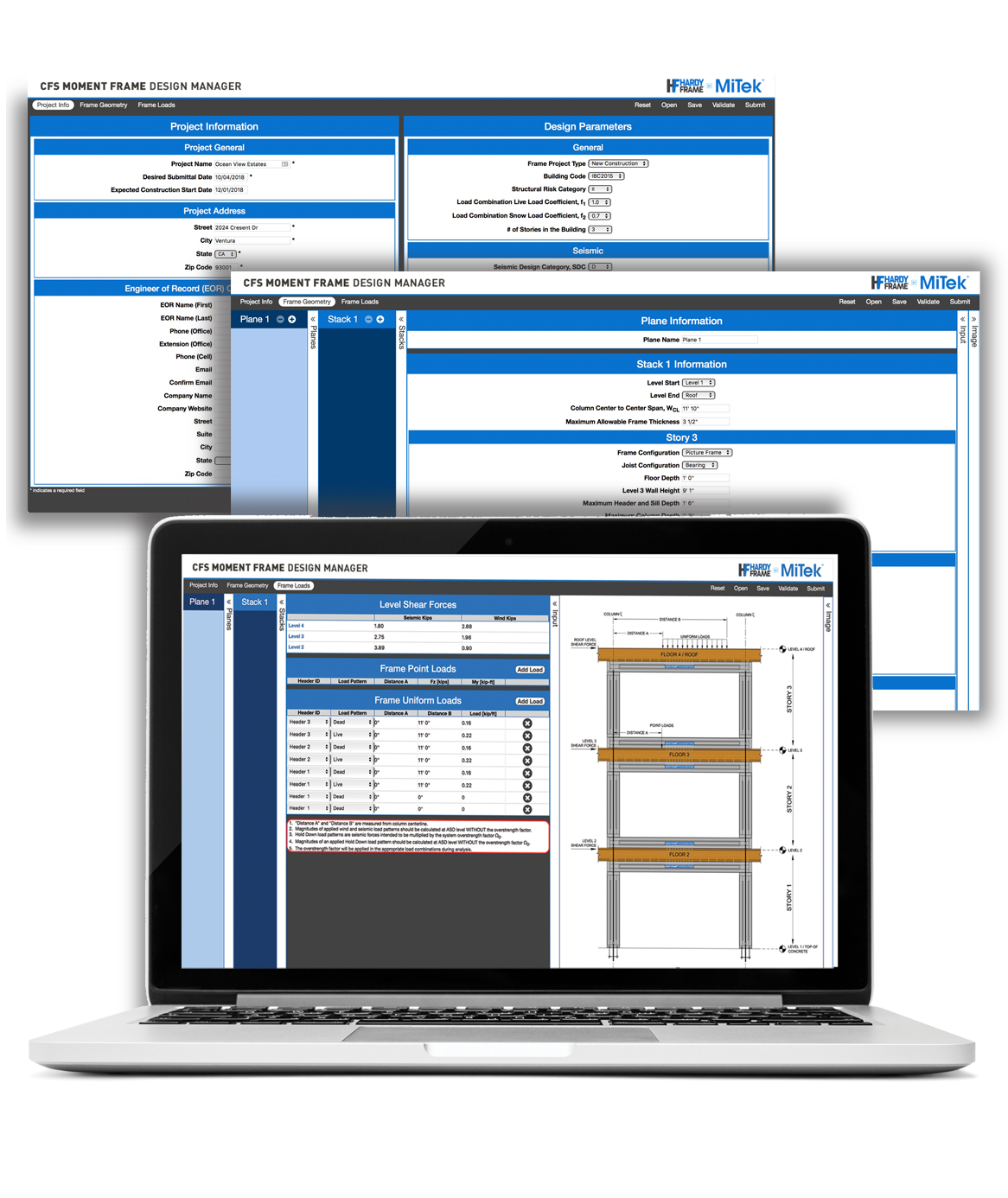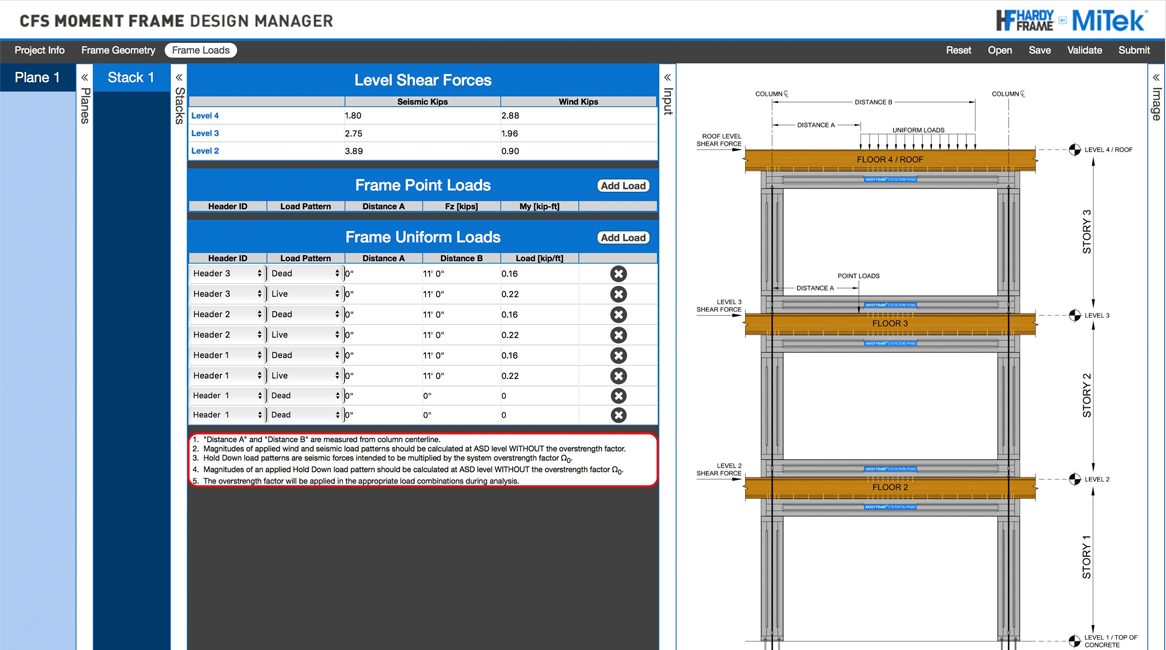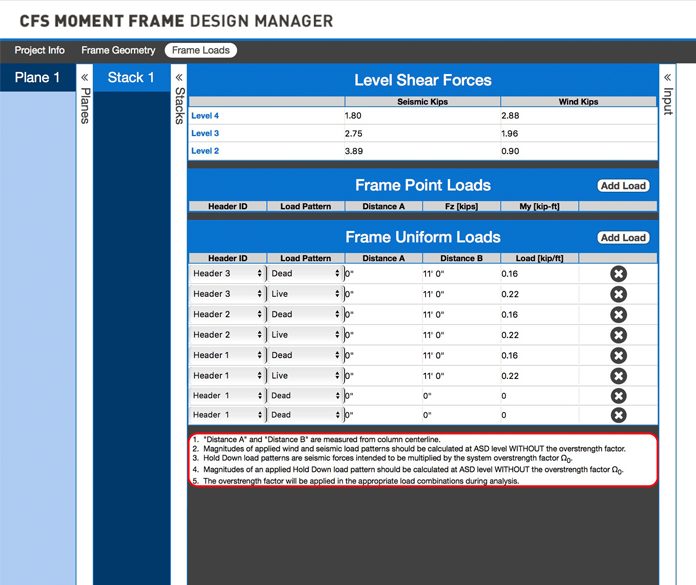Provide geometry and loading for multistory walls to receive the most effective selection of Frames and applications
Specifying the Most Economical Multistory Shear Wall Design Has Never Been so Easy
The new MiTek Hardy CFS Moment Frame Design Manager is the latest Shear Wall System software from MiTek.® It is an interactive web-based program used to enter geometry and loading at vertically stacked Hardy CFS Moment Frames. User submittals go direct to our engineering department for a wall design incorporating stacked Moment Frames at multiple locations.
- Elevation view of Hardy CFS Moment Frame stacks with model numbers called-out and their MiTek Z4 Tie-Down System design included
- Installation details
- A calculation package to meet loading and drift that includes load distribution between Frames and a check of the stack cumulative loading
Visit the CFS Moment Frame Design Manager to send your design request today.


MULTISTORY IMAGES REFLECT USER INPUT FOR
- Number of floors in CFS MF “Stack”
- Lateral seismic and wind loading
- Vertical uniform and point load applications
Include Seismic, Wind and Serviceability
Input IBC 2012 or 2015 design data including Seismic, Wind and Geometry parameters required by the job
- Design load input is also interactive and graphical.
- Point, Joint and Uniform loading is supported by an easy-to-use interface.
- Eight Load Patterns including Dead, Live, Seismic and Wind are supported.
- Vertical, lateral and moment loads are supported.

Let MiTek engineers provide your multistory shear wall design
Submittal of the design request provides all project information and data necessary for the MiTek engineering department to deliver the most economical design with the best up-to-date technology.
