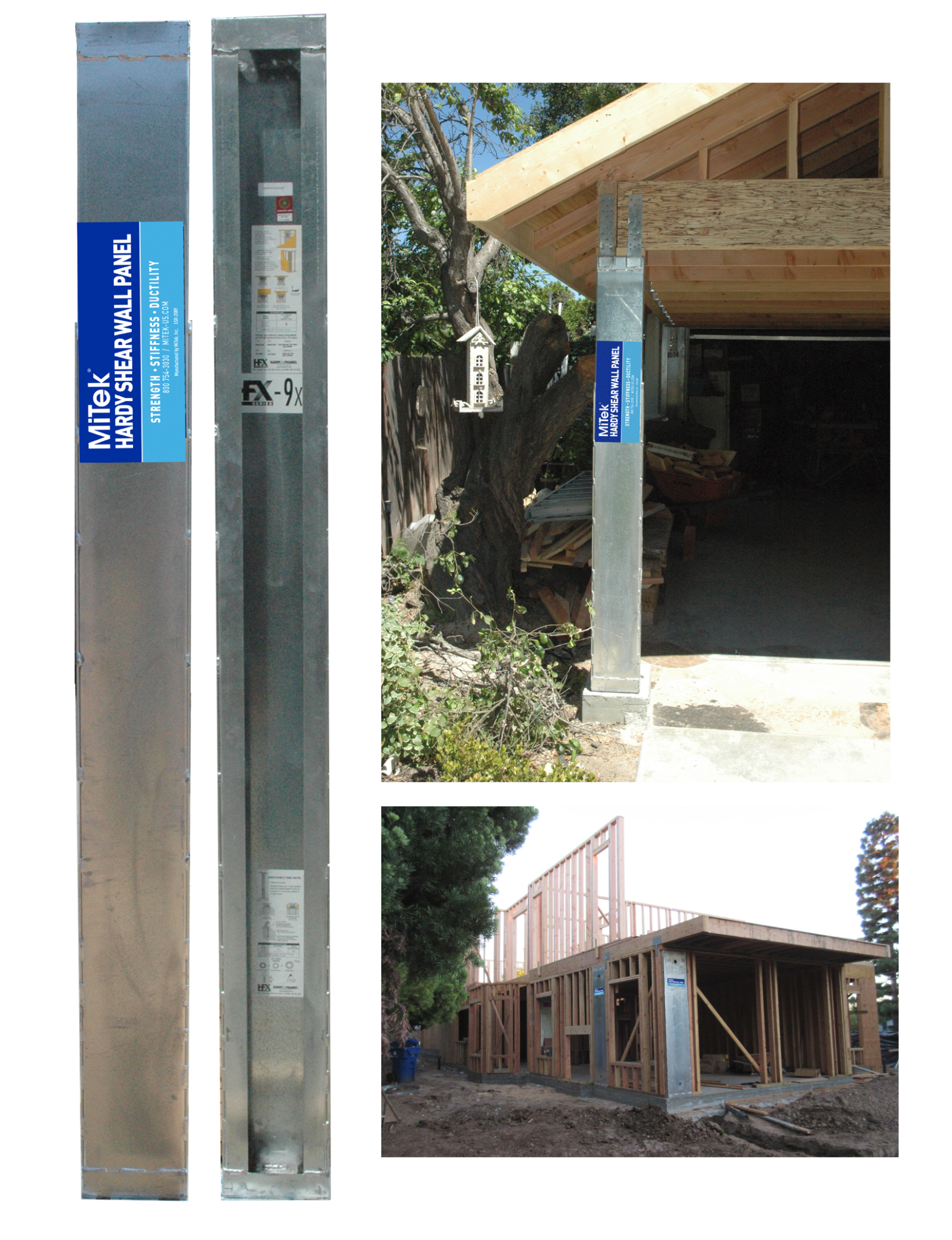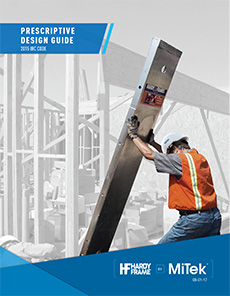Prefabricated steel shear wall panels that are compatible in wood framing.
HFX IRC Shear Wall Panel
There is a new solution for constructing wall openings. The MiTek Hardy Shear Wall Panel is the narrowest panel in the industry, offering a space saving option for garage fronts that also meets the 2015 IRC code. Not only does this save space in the design, but it also saves time and money in the building process.
HFX IRC COMPLIANT SHEAR WALL PANELS
OFFERING ALTERNATIVE BRACED WALL SOLUTIONS WITH HFX PANELS THAT COMPLY WITH 2015 IRC CODE
MiTek manufactures the revolutionary Hardy Shear Wall System and has been the leader in the pre-fabricated shear wall industry for over 18 years.
- The MiTek Lateral System allows Building Design Professionals to economically and safely minimize wall space and maximize wall openings.
- The HFX 9” wide Panel is the most cost-effective, and narrowest prefabricated shear wall panel in the industry.
- Enables narrower walls and allows for larger openings (and more effective use of available space.)
- Their “C-Shape” is the most trade-friendly in the industry – the cavity shape allows you to easily insulate and recess fixtures.
Easy to Inspect. Easy to Install. Fewer Callbacks.


WHY HFX IRC-COMPLIANT SHEAR WALL PANELS
The 9-inch wide HFX Panel is the narrowest in the industry
- The least amount of Braced Wall Length required enables the widest openings.
The Panels C-Shape is unique to the pre-fabricated shear wall industry
- The C-shape is trade friendly for recessing electrical fixtures, installing wood backing and can be insulated. No other prefabricated shear panel offers these advantages.
Provides the highest allowable shear loads in the industry
- The strength and stiffness of steel in a Panel that is compatible with wood framing.
Complies with 2015 IRC Code
- Code Evaluation Report of compliance assures Building Departments acceptance.

PRESCRIPTIVE DESIGN OF BRACED WALL PANELS
To structurally resist lateral wind and seismic loads in wood or steel framed buildings strategic wall lines must be braced. The International Residential Code (IRC) provides a system for bracing structures that does not require an engineered design. The system identifies Braced Wall Lines (BWLs), establishes minimum Braced Wall Panel (BWP) quantities, defines where they are to be located within those lines, and provides methods for constructing the BWPs.
As with engineered designs in the IBC Code, IRC Prescriptive Designs often result in sections of walls that are too narrow for Braced Wall Panel requirements to be met, the most common being at garage doors. For those conditions HFX Panels are the solution.
In many cases our 9” wide Panel, the narrowest prefabricated shear wall in the industry is a very cost effective solution. Anchors for the HFX Panel in Prescriptive Design can be cast in during the concrete pour or post installed with CIA-Gel 7000-C epoxy. Hardy Frame® Panels provide the structural requirements in narrow wall lengths and their “C-Shape” is the most trade-friendly in the industry.
PERFECT FOR EVERY GARAGE IN AMERICA
Narrow wall sections have been limited to “garage portal” framing solutions, employing solutions that requires extensive, often problematic construction work. MiTek Hardy Narrow Shear Wall Panels offer an IRC compliant alternative.
HFX-IRC DESIGN GUIDE
The Guide’s prescriptive design flow chart, equivalent braced wall panel length tables, and concrete anchorage embed details, are providing the complete design tool that you need for applying Code-evaluated MiTek Hardy Narrow Shear Wall Panels.
LEARN MORE
Contact us for questions related to our HFX Panels, Brace Frames or Moment Frames:
Hours: M – F 8:00a – 5:00p (PST)
Phone: 800 754-3030
Email: Customer Service
Address 1732 Palma Dr. Ventura, CA 93003

